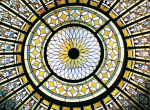A Brief Tour of Bixby Memorial Free Library
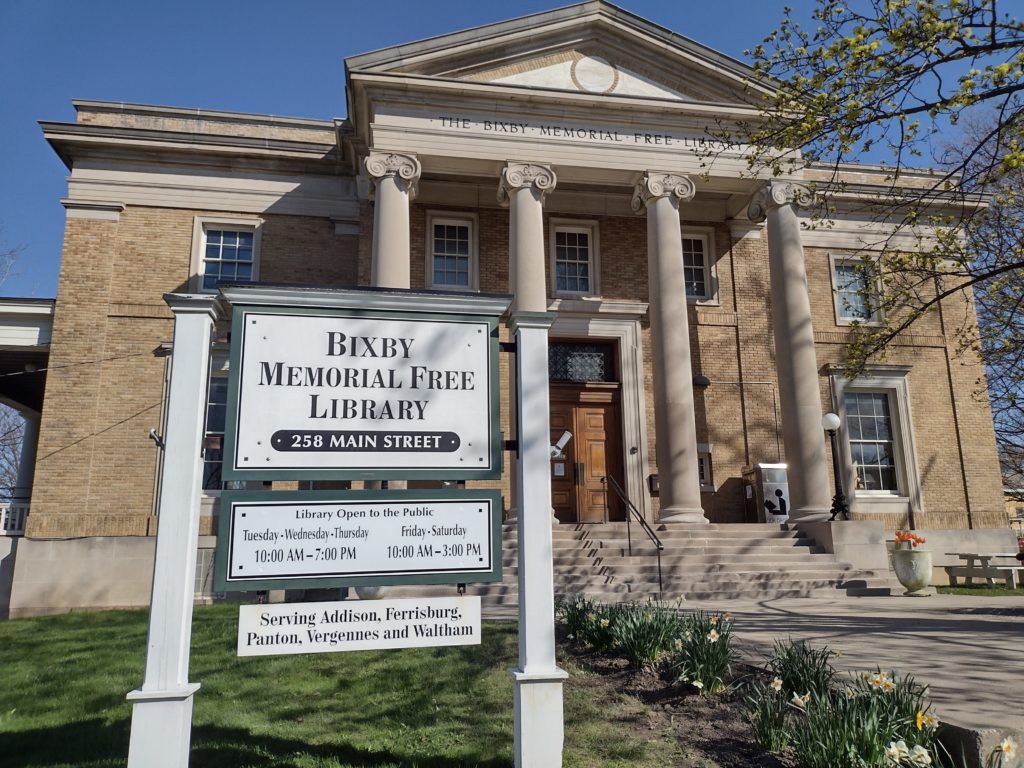
Built in 1911 and constructed of yellow tapestry brick, with Indiana limestone columns and a Vermont stone foundation, the Bixby Memorial Free Library is designed in classic Greek Revival style. The library is listed on the National and State of Vermont Historic Registers. 
The lobby features a magnificent dome as well as Ionic columns and a marble staircase. 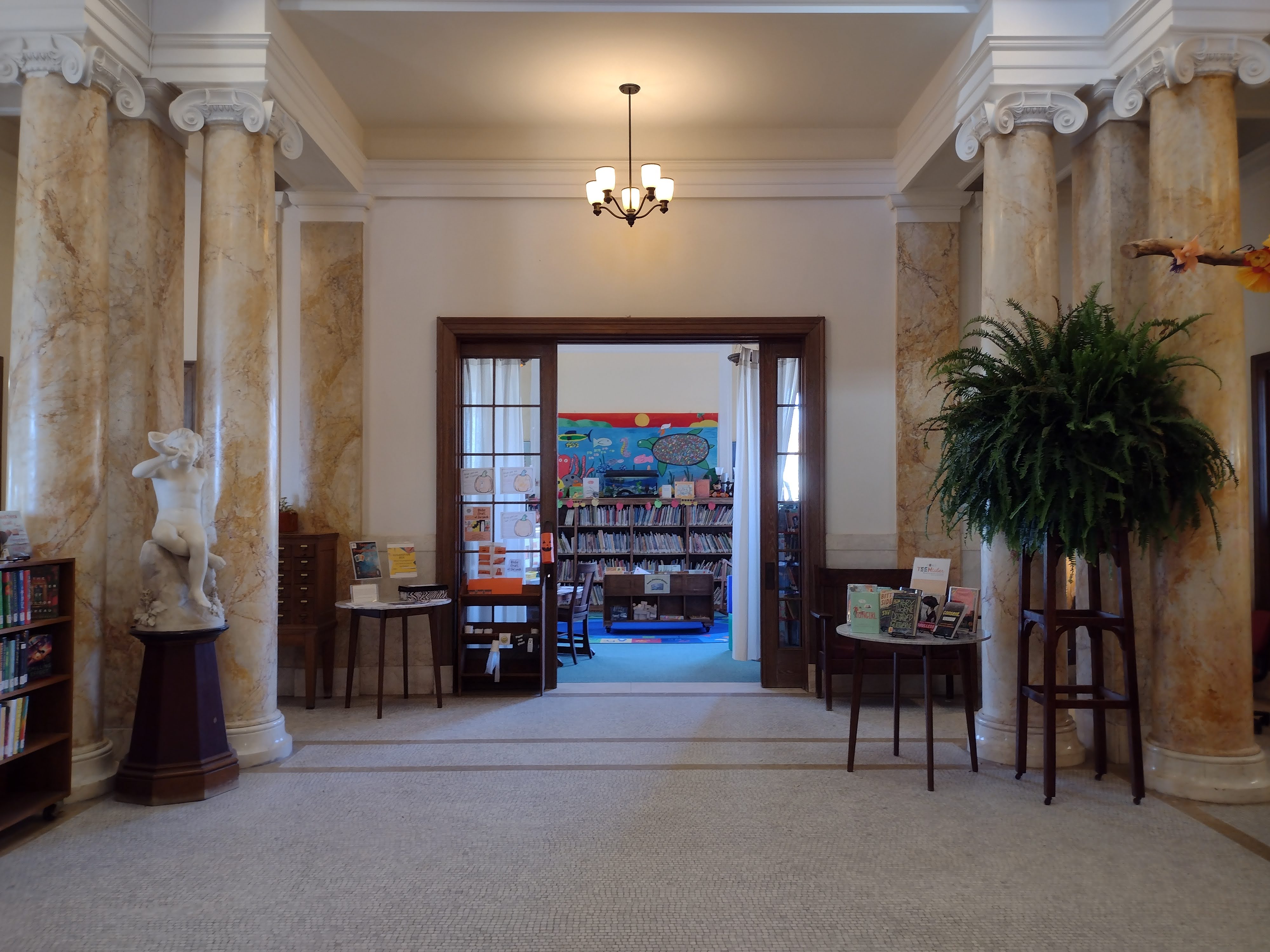
The lobby contains new books, interactive displays, board games and puzzles, and our public printer. 
The original Circulation Desk where patrons can check out materials, ask for information, and interact with staff and volunteers. 
The main adult stacks complete with glass flooring. 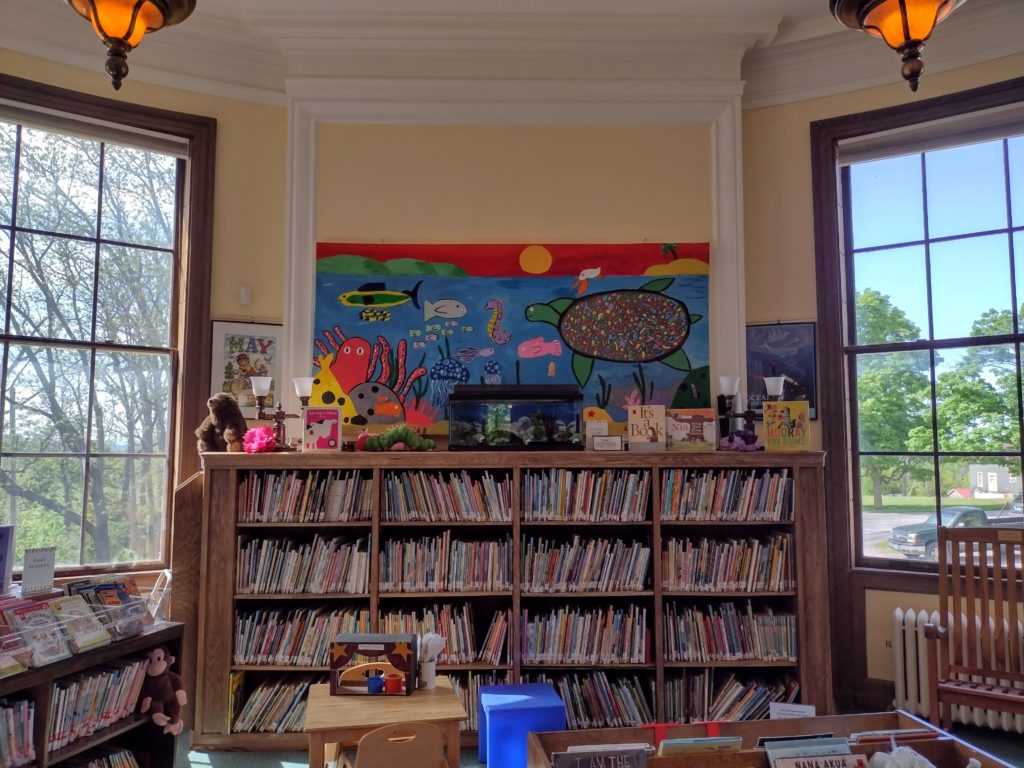
The Children’s Room offers materials for children, from babies to middle schoolers. It has furniture of an appropriate size for children, provides a space for educational play, and is the home of the library’s weekly story hour and other children’s programs. 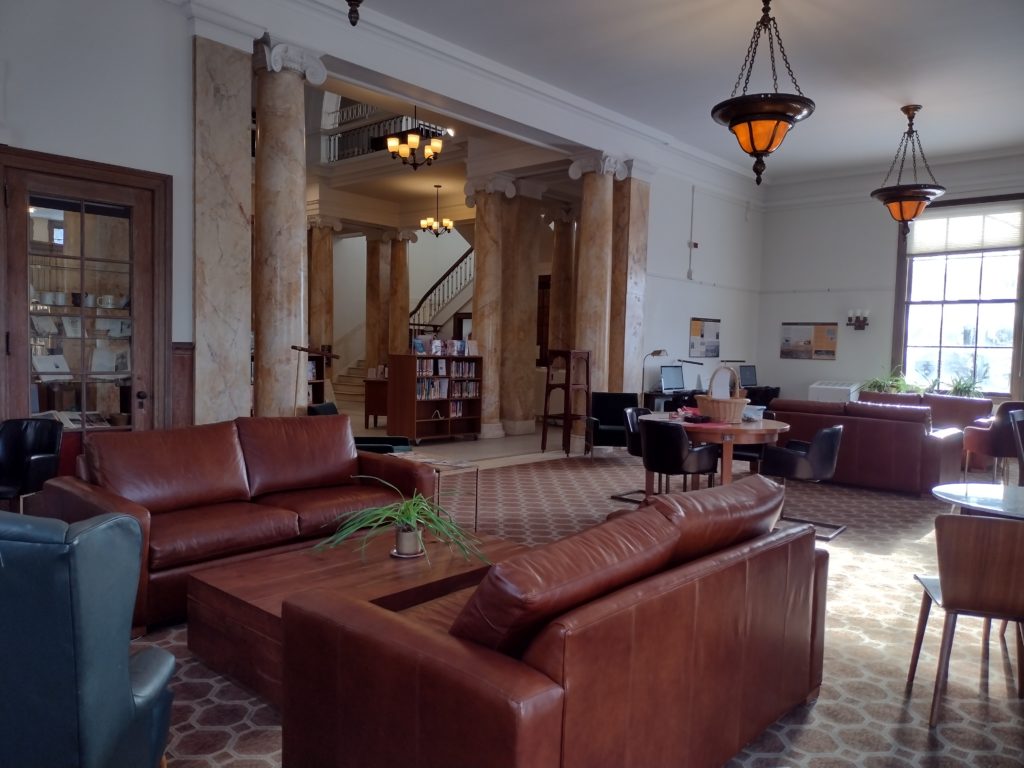
The Community Room features comfortable seating, spaces to work, public access computers, a community puzzle, and magazines. Rotating artwork is also on display. 
The Community Room also offers a cozy fireplace perfect for relaxing in front of during the cold months. 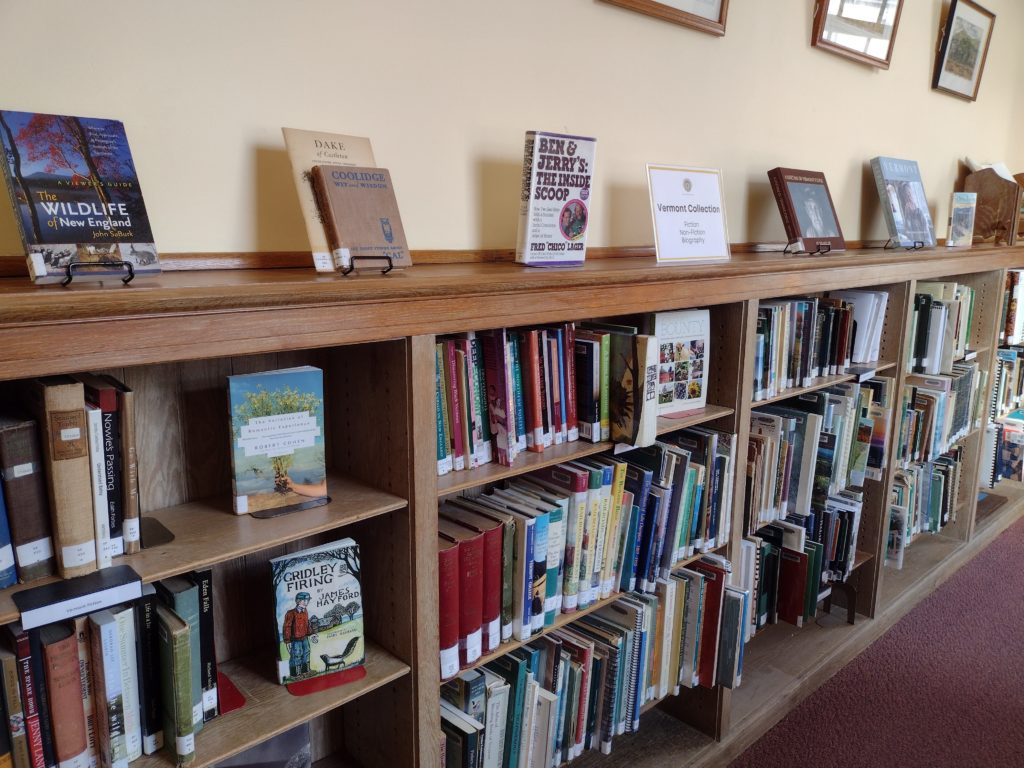
The Vermont room, dedicated to long-time librarian Lois Noonan, houses the expansive Vermont Collection and Large Print book collection. This room is where the monthly Bixby Book Club meets. 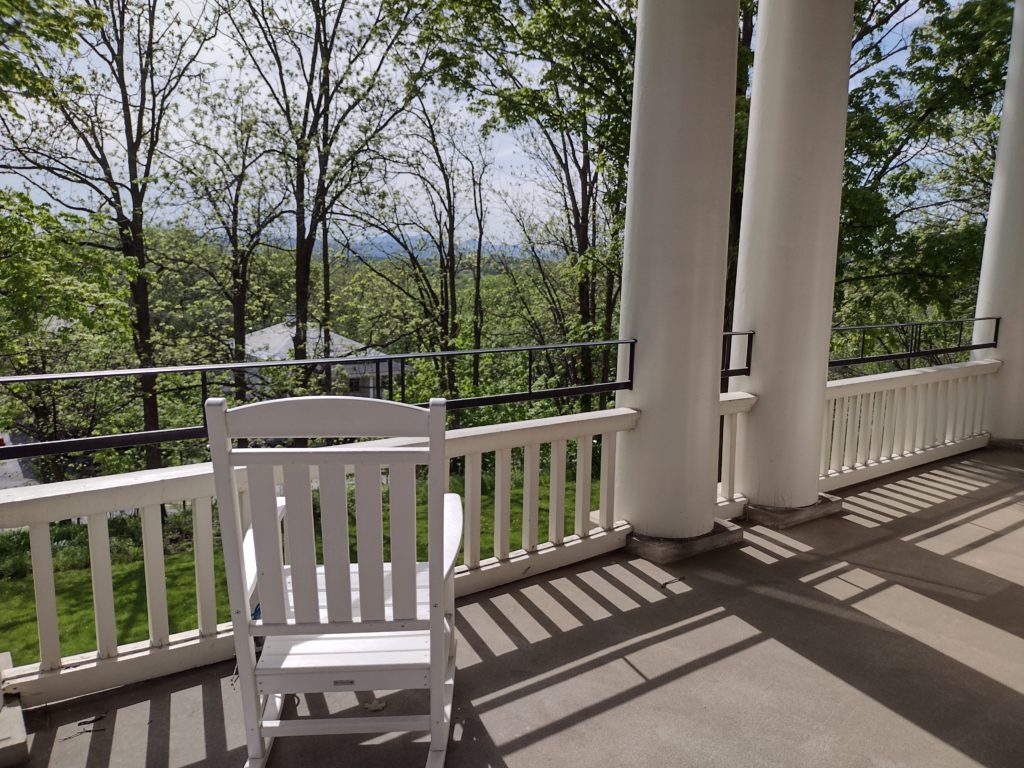
Take in the views of Otter Creek and the Adirondacks in the distance from the porch. 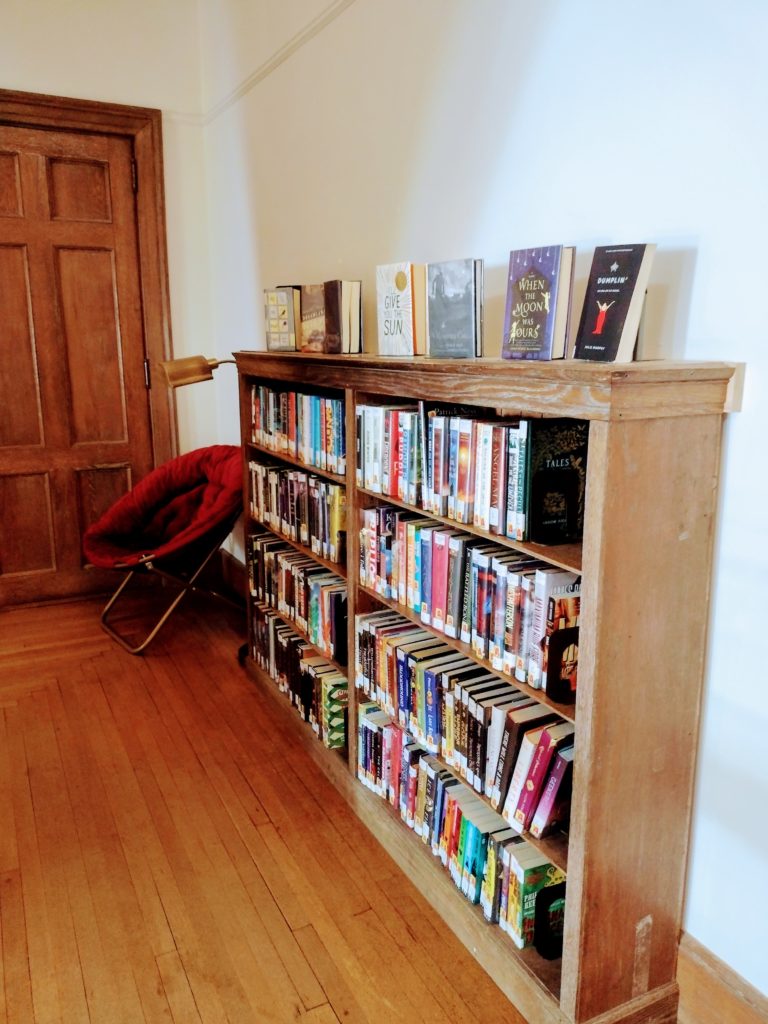
The Young Adult collection can be found upstairs along the balcony. 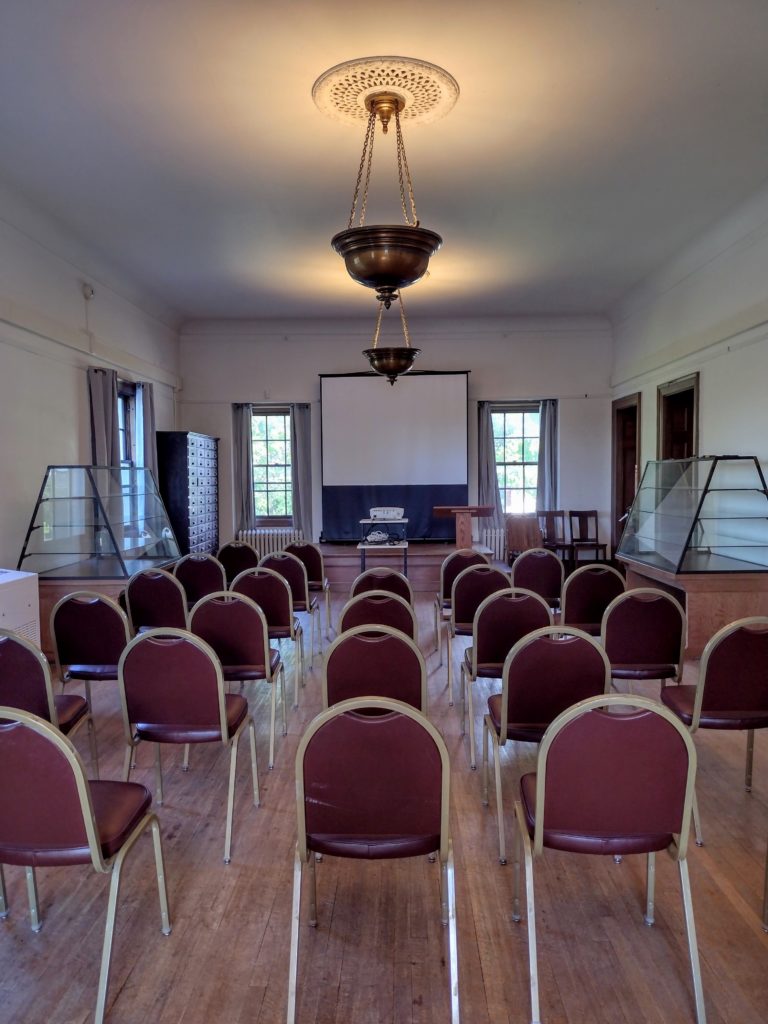
Bixby Hall opened to the public in 2023 and is primarily used for adult and family programming, like lectures, Tai Chi, and movie showings. 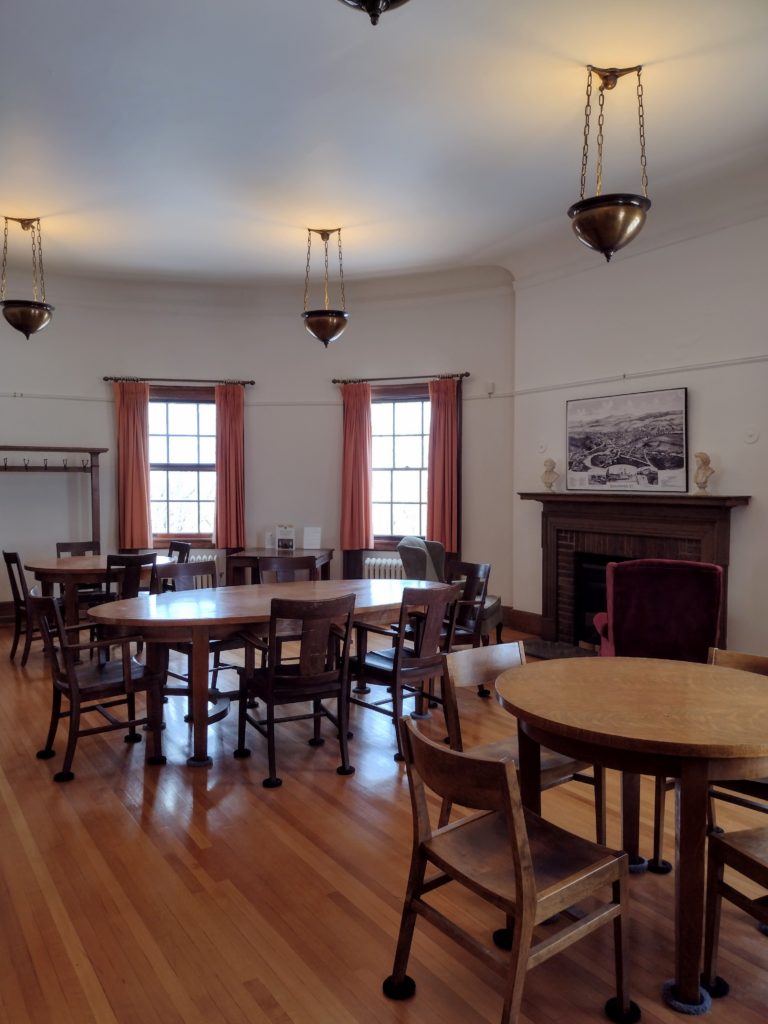
The Half Round Room on the second floor is available for public use either to drop in or reserve for private meetings. The room contains rotating displays from our historical collections. 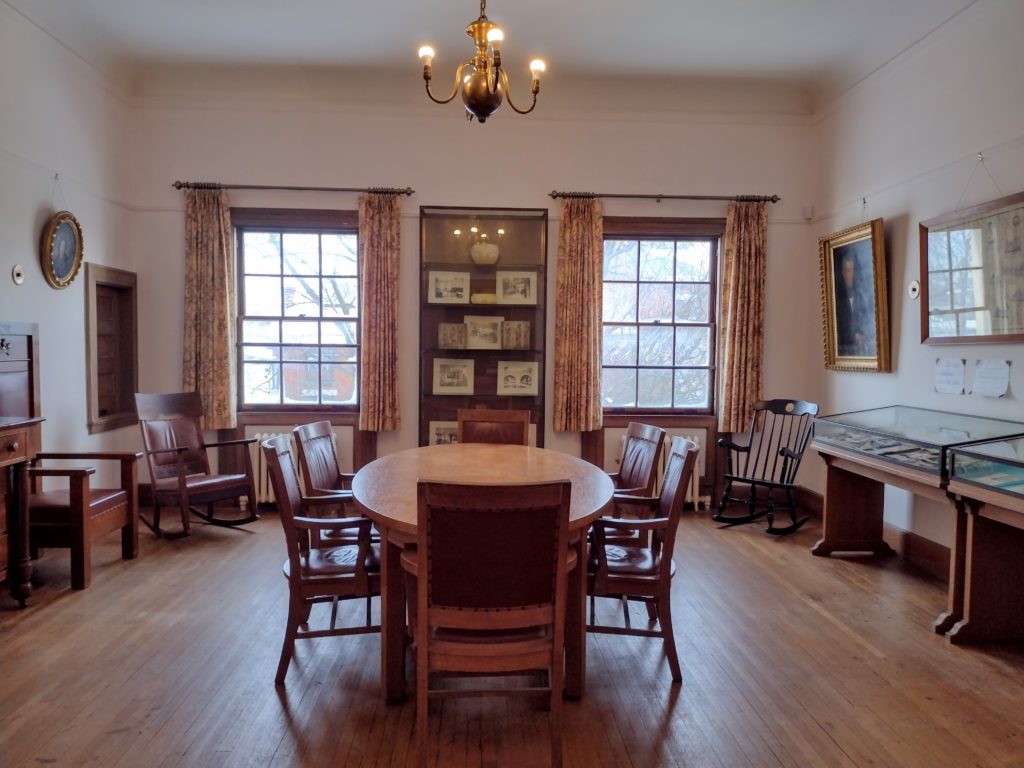
The smaller Kerr Room on the second floor is available for public use either to drop in or reserve for private meetings. The room contains rotating displays from our historical collections. 
The Otter Creek Room in the basement is home to the Friends of the Bixby Used book sale. Private groups may also reserve the room during the library’s open hours.
